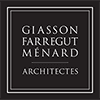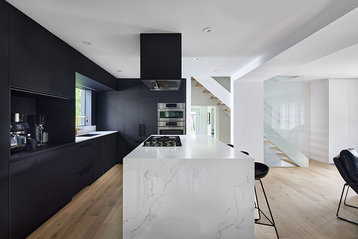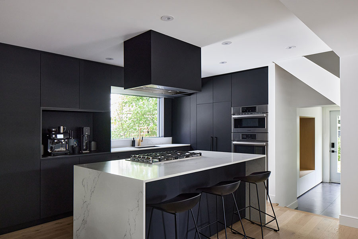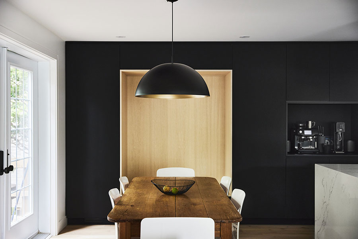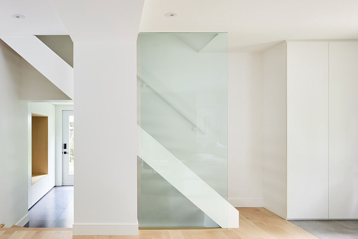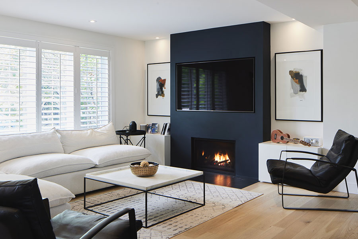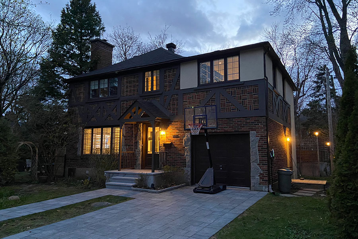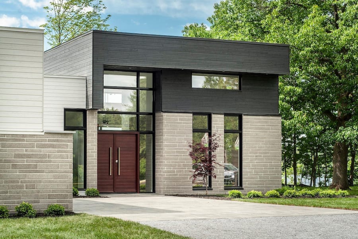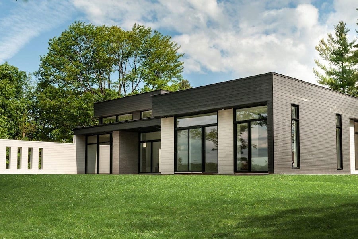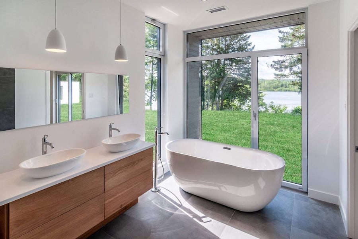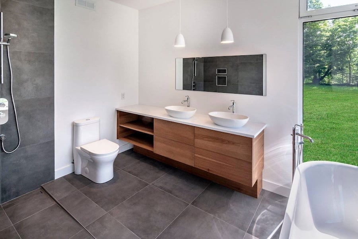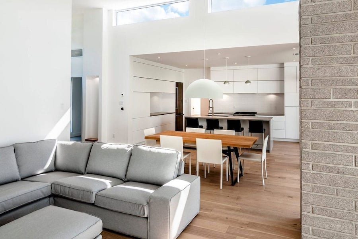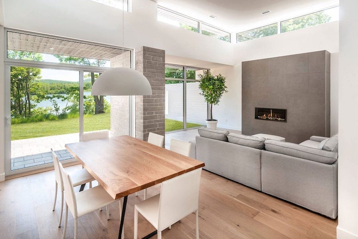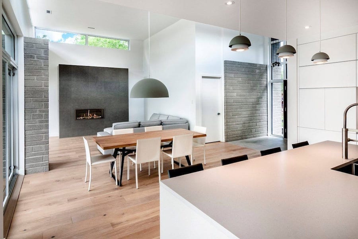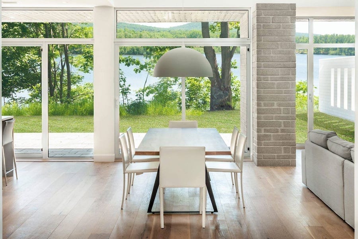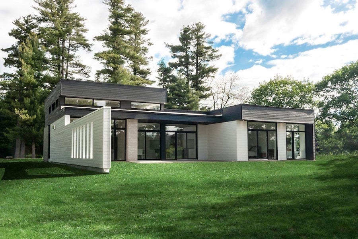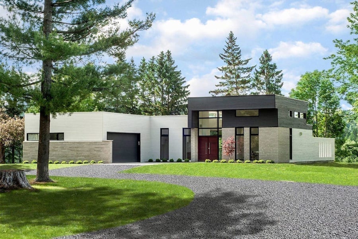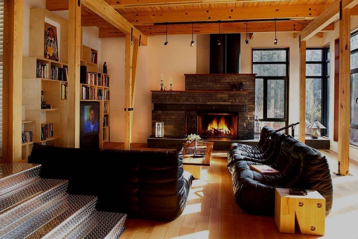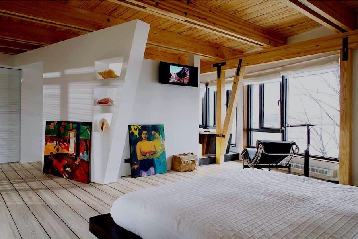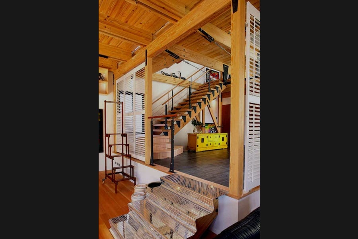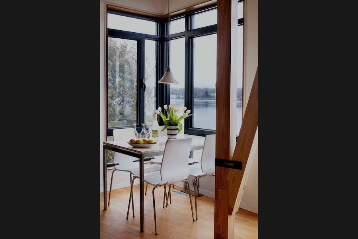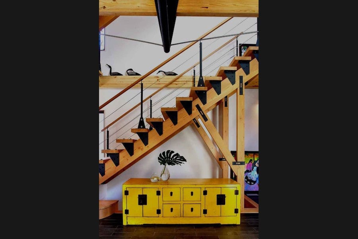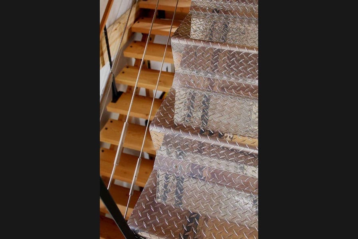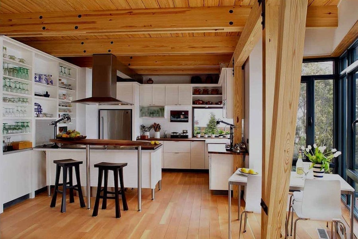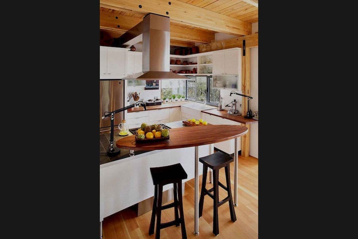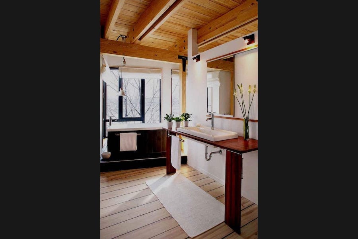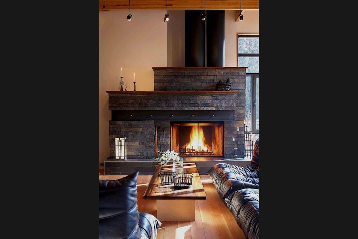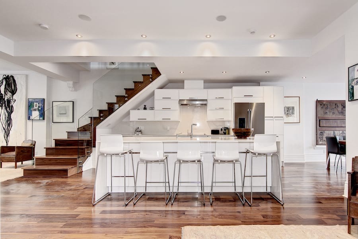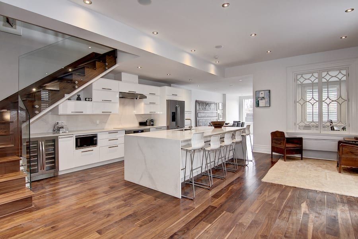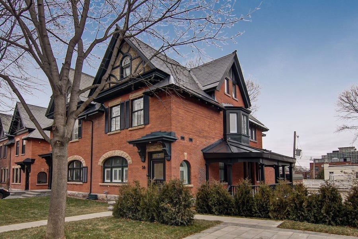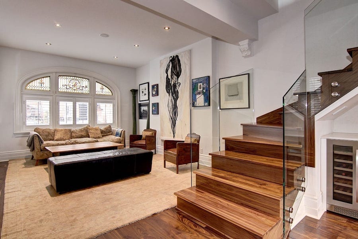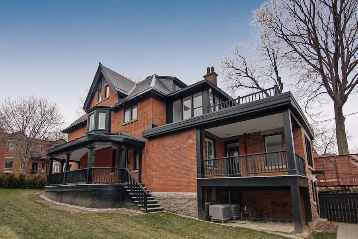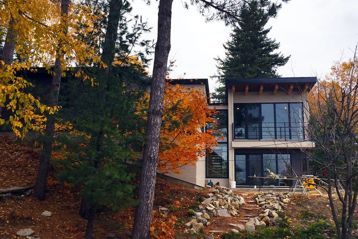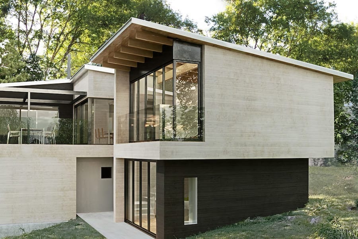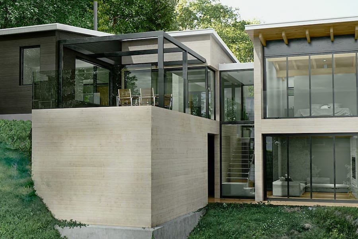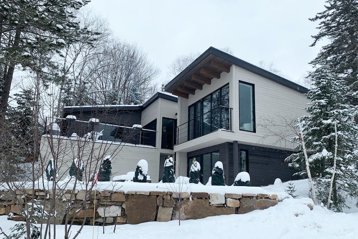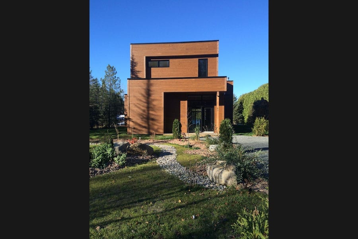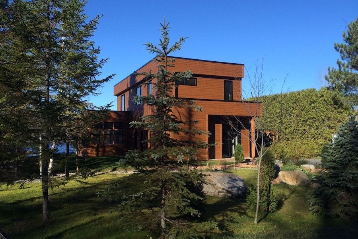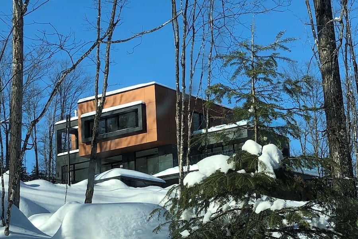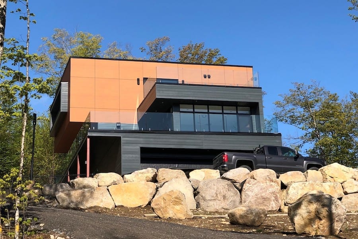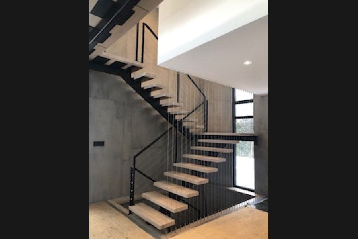SINGLE-FAMILY
Private residences, dream cottages… Our portfolio is a source of inspiration and testifies to our ability to meet the needs and desires of a varied clientele.
Douglas Residence
Ville Mont-Royal | 2020
Complete interior transformation of a single-family residence in Town of Mount Royal. The open-plan concept allows light to shape the living space by penetrating the building’s 4 facades. The uncluttered architecture is enough to give character to the residence, without superfluous artifice or decorative elements: wood, stone, white, black.
KAYA Project
Cowansville | 2017
The KAYA project is located on a magnificent piece of land on the shores of Lake Davignon in Cowansville. The architectural signature of the project is defined by the sobriety of the straight and pure lines in several single-family constructions. Composed of noble and natural materials (concrete masonry and wood decay) from Quebec companies, the residences offer a monochromatic palette, leaving the colors of nature the opportunity to reveal themselves and create, over the seasons, a constantly renewed picture. With living spaces completely open to the lake and generous fenestration, the limit of the rooms becomes the horizon: the outside invites itself inside.
Bellevue Residence
Laval | 2007
One would think that the house had dropped anchor on the shore of the Rivière des Prairies. Designed in the manner of a loft, the entire structure of the residence is visible: columns, beams and laminated wood decking. The slate flooring, aluminum staircases, adjustable white louvers, pine flooring, commercial-style aluminum windows, laminated teak furniture… Everything is harmonized with sobriety down to the smallest detail. The generous fenestration allows light to pass through the house and bathes the space in its softness.
Chesterfield Residence
Westmount | 2015
Architectural heritage requires respect and special attention when renovating and expanding. This is the challenge we have taken up for the complete refurbishment of this prestigious residence to which a solarium and a double garage in the annex have been added in perfect harmony.
Nordic Chalet
Saint-Donat | 2018
For the major refurbishment of this chalet, we chose light and openness to nature. The metamorphosis carried out in 2016 provides its occupants with a spectacular view of the Ouareau and the surrounding landscapes. With its resolutely modern style and sleek lines, the new chalet nonetheless incorporates a happy blend of noble and contemporary materials. The glued-laminated timber frame adds a warm touch while expressing the structural functions of the building.
Chalet du Sablon
Saint-Donat | 2013
Overlooking Lake Archambault, in Saint-Donat, the Chalet du Sablon is a second home project offering more than 4400 sq.ft. of living space to its occupants. Its atypical architectural signature characterized by its geometrical shapes and plain wood siding gives it an undeniable cachet. Completed in 2013, the residence includes a common area for the kitchen, dining room and living room, a screened porch as well as a roof terrace.
Lac de la Croix Residence
Sainte-Marguerite-du-Lac-Masson | 2018
Sobriety, straight lines, pure style and openness to nature define the architectural signature of this project carried out in the heart of the Laurentian forest. The 6210 sq. ft. residence has numerous terraces offering splendid views of the surrounding landscape. It also includes a creative workshop upstairs and a large garage on the first floor.
