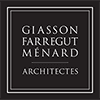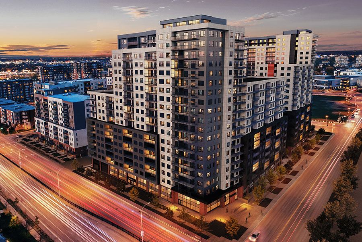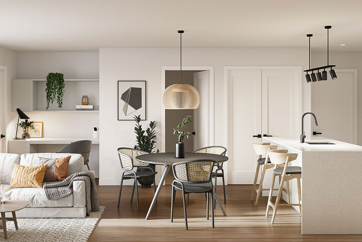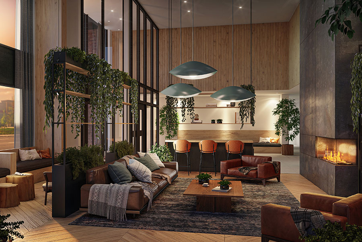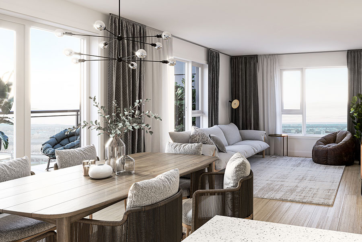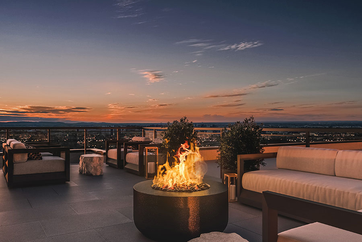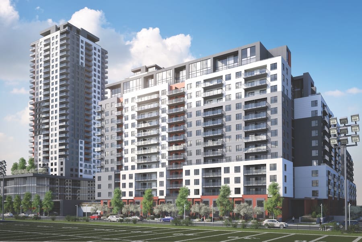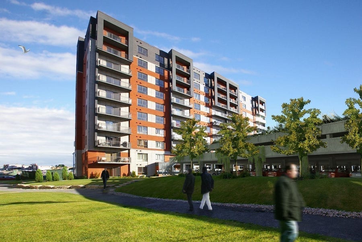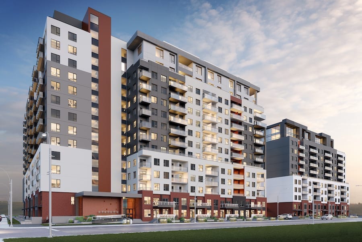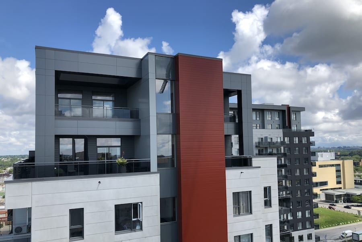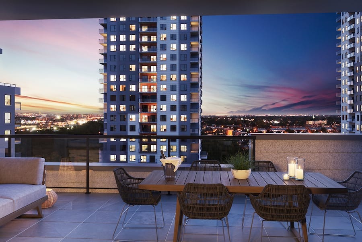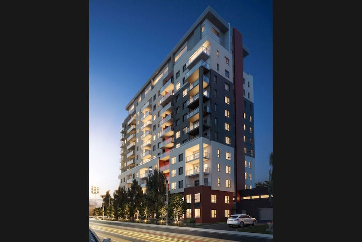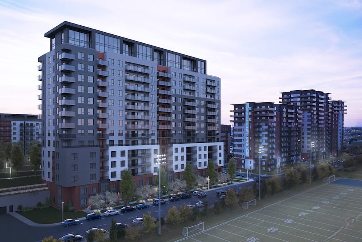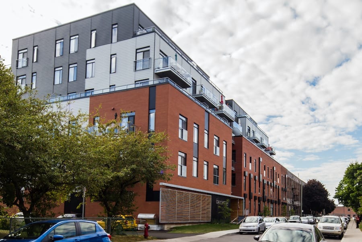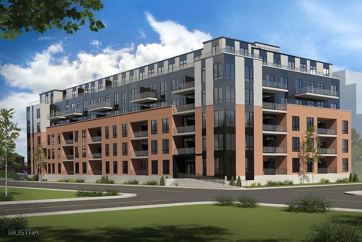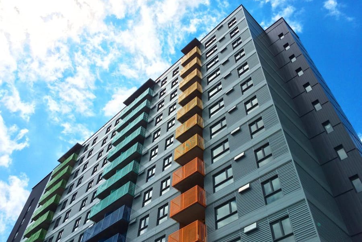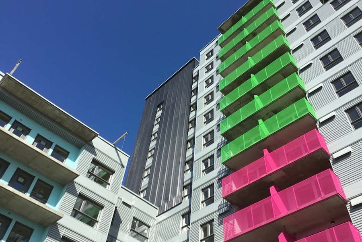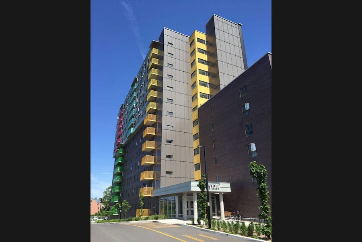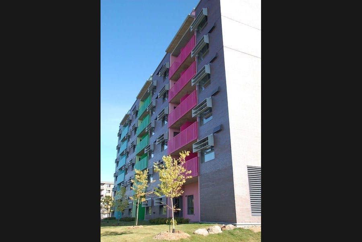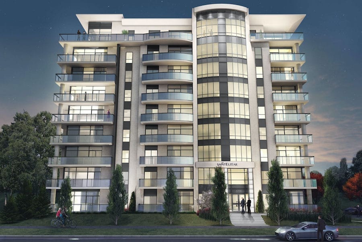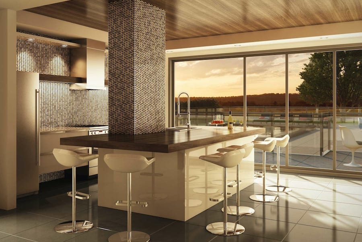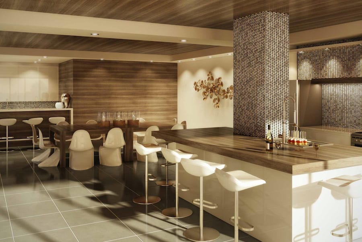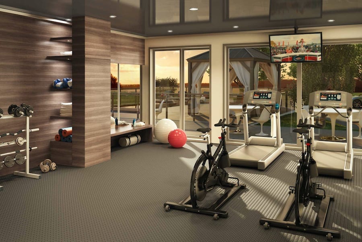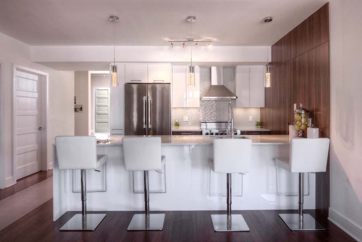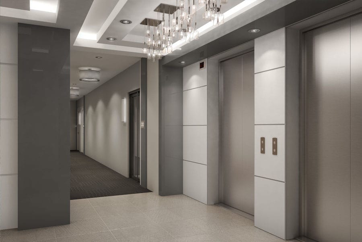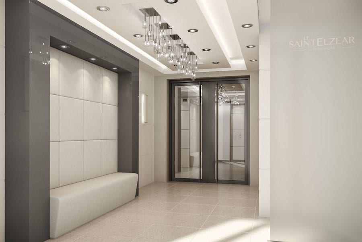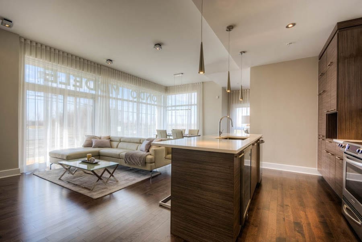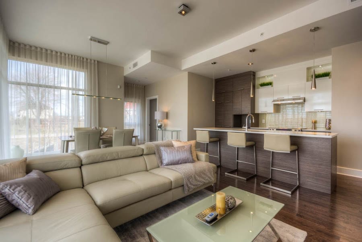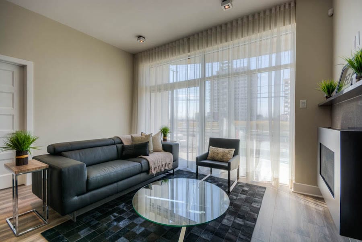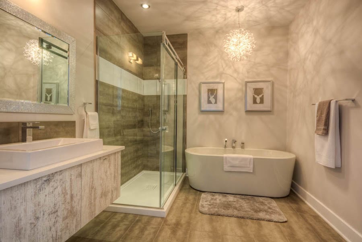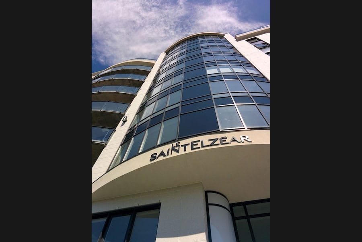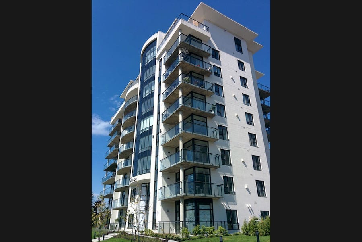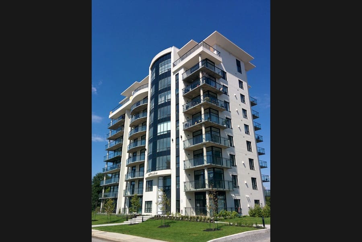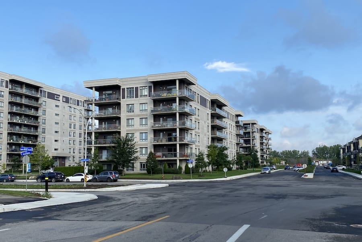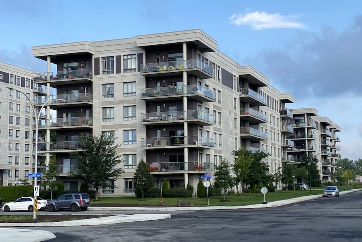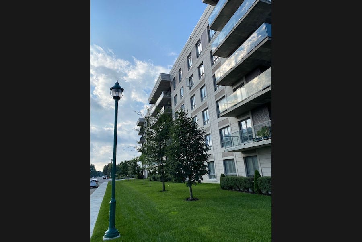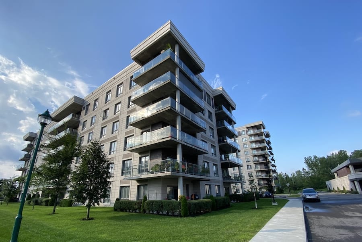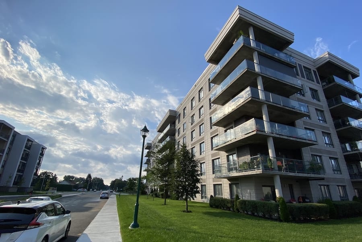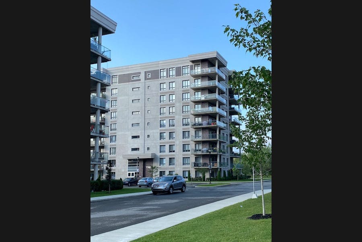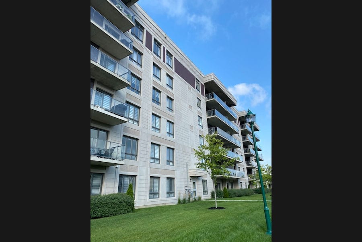MULTI-HOUSING
From social housing cooperatives to luxury condominiums, GFM Architects has real expertise in the design of multi-unit residential buildings.
Urbania – U-Bahn 1
Laval | 2022 – 2024
Located in the heart of Laval’s future downtown core, the U-Bahn project completes the Urbania block on boulevard Le Corbusier. Its final phase will comprise 4 buildings ranging in height from 10 to 18 storeys. The project’s location offers privileged access to a multitude of shops and restaurants. It is also within walking distance of the Montmorency metro station and three educational institutions. Each building has its own indoor parking and common areas. At the center of the block is a majestic garden with pedestrian paths and a pavilion with outdoor pool.
Urbania – The Urban Village
Laval | 2003 – 2014
The Urbania 1 project is now completed. It consists of 9 buildings of 5 to 18 storeys with a total of 757 condos ranging from 600 to 1300 square feet. Phase 2 of the “Urbania – The Urban Village” project is currently under development. Eventually, it will include 1,150 condos of 600 to 1,300 sq. ft. These apartments will be distributed in 8 buildings with 8 to 30 floors. An area of 40,000 sq. ft. will be set aside for commercial and rental space.
Le Daly-Morin
(Phases 2, 3 & 4)
Lachine | 2012 – 2017
Entirely designed by Giasson Farregut Ménard Architects, Le Daly-Morin is a condominium project totaling 174 residential units of 550 and 2000 sq.ft. near the Lachine Canal. Developed in four phases and completed in 2017, Le Daly-Morin offers modern living spaces in five- to six-storey buildings. The project also features indoor underground parking, green roofs and is designed on a prefabricated wall principle.
Bois-Ellen Solidarity Cooperative
Laval | 2014 – 2016
If we first notice the vivid colors of the 166-unit complex, it is the innovation in energy saving that makes it an avant-garde architectural achievement. The cooperative, built with the financial support of the Société d’habitation du Québec as part of the AccèsLogis program, is composed of two buildings aimed at distinct clienteles. The 13-storey wing has 110 units for seniors with a slight loss of autonomy. Families live in the 56 units of the 6-storey wing.
(Project carried out in consortium with l’Oeuf Architectes)
St-Elzéar Condominiums
Laval | 2015
In all its presence and prestige, Le St-Elzéar is a residential building of 39 units and three penthouses that has been standing in the center of Laval Island near Highway 440 since 2015. In addition to large windows and glazed balconies, the condos offer surfaces between 900 and 2300 sq.ft. and have from one to three bedrooms. The St-Elzéar has several common areas and services for residents, including a community hall, gym, pool and underground parking.
Domaine Mont Laval
Laval | 2011-2015
The Domaine du Mont-Laval is a three-building complex near the largest natural site in the city of Laval. With easy access to several wooded trails, the project offers residents the perfect marriage between nature and the city, in addition to magnificent views. The construction of buildings A (2011), B (2013) and C (2015), with either six or nine storeys, totals more than 150 condo and penthouse units with areas between 797 and 2929 sq.ft. The project stands out for the generous fenestration and spacious balconies of the units.
